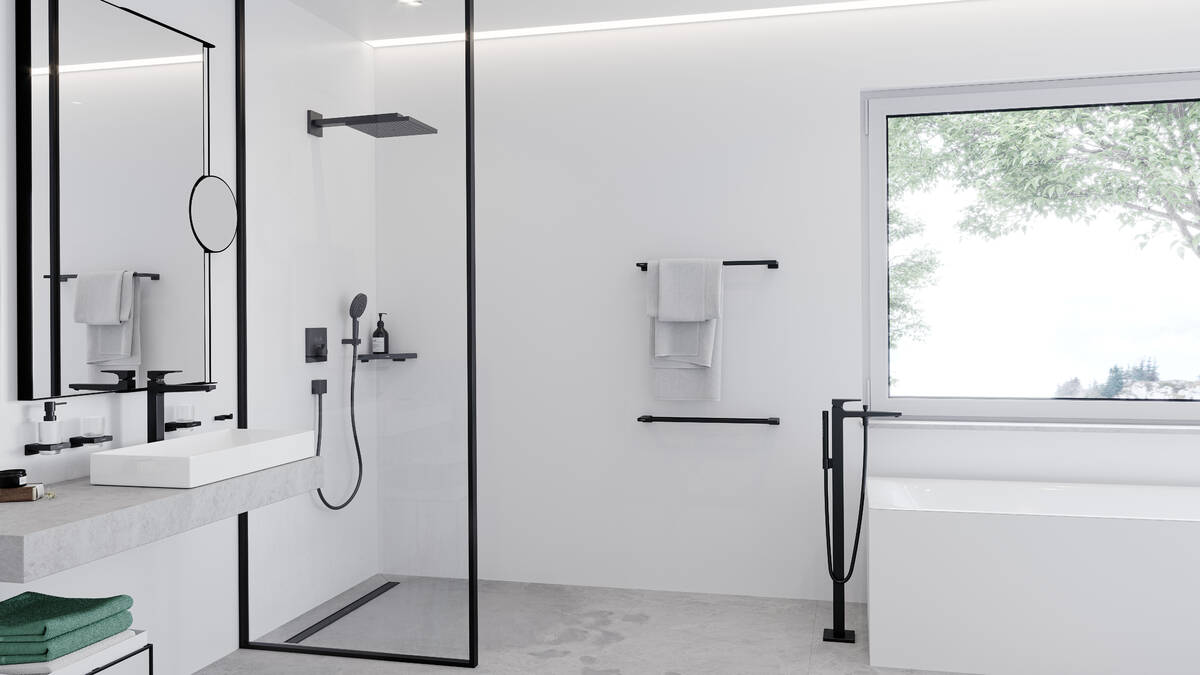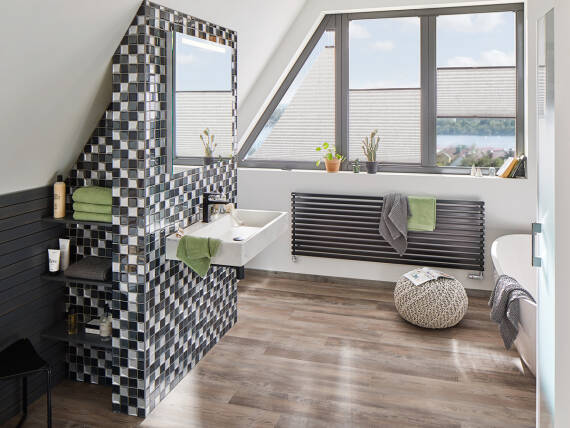Functional and aesthetic
How to make the barrier-free bathroom an eye-catcher
In a barrier-free bathroom, functionality is the first priority. It has to make life easier for someone who may need extra help and care. Nevertheless, you don’t have to let aesthetics fall to the wayside when planning. Opting for modern furnishings is a sensible investment in the future, as it allows you to live a longer, more independent life in your own home.

Tips for a barrier-free bathroom

Imagine lathering up in an open shower that looks and feels like a modern spa. Instead of a raised threshold, the entryway into a step-free shower is flush with the floor, creating a seamless surface that’s also pleasing to the eye.
More importantly, it’s convenient for everyone from children to grandparents, including people with limited mobility.
If you're planning to make your bathroom barrier-free, there are some key aspects you should keep in mind.
Slip resistance
Floor coverings deserve all the attention we can give them. When choosing your flooring, safety has to be the first priority, as moisture and water are omnipresent. Manufacturers are well aware of the safety aspect, so the market has a wide range of non-slip room flooring for your home. You can choose from a variety of non-slip flooring options, from natural stone to non-slip vinyl flooring and tiles with sufficient slip resistance.
Accessible faucets
All faucets should be easy to access and operate with one hand. Naturally, a certain degree of robustness is also important, but aesthetics don't have to fall by the wayside. Easy-to-operate hand or overhead showers for the shower are available in a variety of designs to suit every taste.
Shower
Large walk-in showers without doors or thresholds are a growing trend for remodels, as they have a modern design and can accommodate the needs of aging users. And the fewer surface joints a space has, the fewer places there are for soap scum to build up. This simplifies your cleaning routine and gives you more time for the finer things in life. And one last tip: When the floor flows seamlessly throughout the room, it makes your bathroom look bigger, meaning it’s also a great solution for smaller spaces.
Bath tub
If you don’t want to do without a bath tub, equip it with a variety of auxiliary elements. For example, there are models with a door for easier entry, backrests for relaxed sitting or a sitz bath with higher trim. Sturdy support handles are also recommended here. A footrest with a grab bar can also be useful when getting in and out.
Shower seat and handrail
Depending on physical limitations, a shower seat, possibly to fold out, can prove valuable. Support handles are important here, and should be firmly anchored to the wall. Grab bars are available in a variety of shapes, styles, sizes, and configurations.
DIN minimum dimensions for proper planning:
- There should be a movement area of 120 x 120 centimeters – in front of all central sanitation objects like the bath tub, shower, and toilet.
- Doors should be at least 80 centimeters wide and 205 centimeters high.
Accessible sink and toilet design
The other room elements also need to be ergonomically designed and easily accessible. Sufficient legroom is especially important for the bathroom sink, so that it can also be used while sitting. The installation height should accordingly be a maximum of 80 centimeters. Experiment with materials like wood. There are some species, such as teak, that can withstand moisture and provide an elegant and modern atmosphere.
If you want to install a wall-hanging sink, be sure to insulate both the water supply lines and the drain pipe, to protect users’ legs from hot temperatures and rough, hard surfaces.
When it comes to the faucet, we recommend using a single-hole faucet, which allows you to easily adjust the water temperature. Here, too, there is a wide range of sophisticated designs that fit perfectly into modern living environments. Why not go for current technology trends when it comes to faucets? Hands-free faucets are also becoming increasingly popular in private households.
For the toilet, be sure that it’s at least 20 centimeters away from the wall and other elements. Helpful backrests and handles are available to ensure safe sitting down and standing up, minimizing the risk of a fall.
The toilet should be mounted at a height of 46 to 48 centimeters, slightly higher than a conventional model. This will make it easier for people in wheelchairs.
Frequently asked questions about barrier-free bathrooms
People who want to remodel their bathroom and have a certain level of care can receive subsidies from their long-term care insurance fund.
According to DIN standard 18040, this designation applies to a living space if it is accessible and usable by people without outside assistance and without particular difficulty.
The standard isn’t mandatory for private individuals wanting to build barrier-free spaces. However, anyone seeking KfW (reconstruction loan corporation) funding must adhere to the DIN dimensions.
No, a distinction is actually made between these two categories. There are also two different DIN specifications for this. A handicap-accessible bathroom has even higher requirements in terms of accessibility and freedom of movement. It must be wheelchair accessible throughout.
Yes, Germany has several specialized companies with special certification.
Sustainable design and utmost functionality
If you want to design your bathroom sustainably, you don’t have to compromise on design and functionality. Even purely functional additional elements like support handles are available in modern designs.This way, you can create a homey atmosphere that meets the users’ personal tastes and matches the rest of the interior design.
Trusted partners