Wellness bathroom in a tiny house
Bathroom planning in the tiny house: How to combine style and function in limited space
Bathroom design in a small space always requires a balancing act: The key functions have to fit in the limited floor space, while at the same time it should be cozy and stylish. How you can design your mini dream bathroom in a tiny house, without giving away a single centimeter!
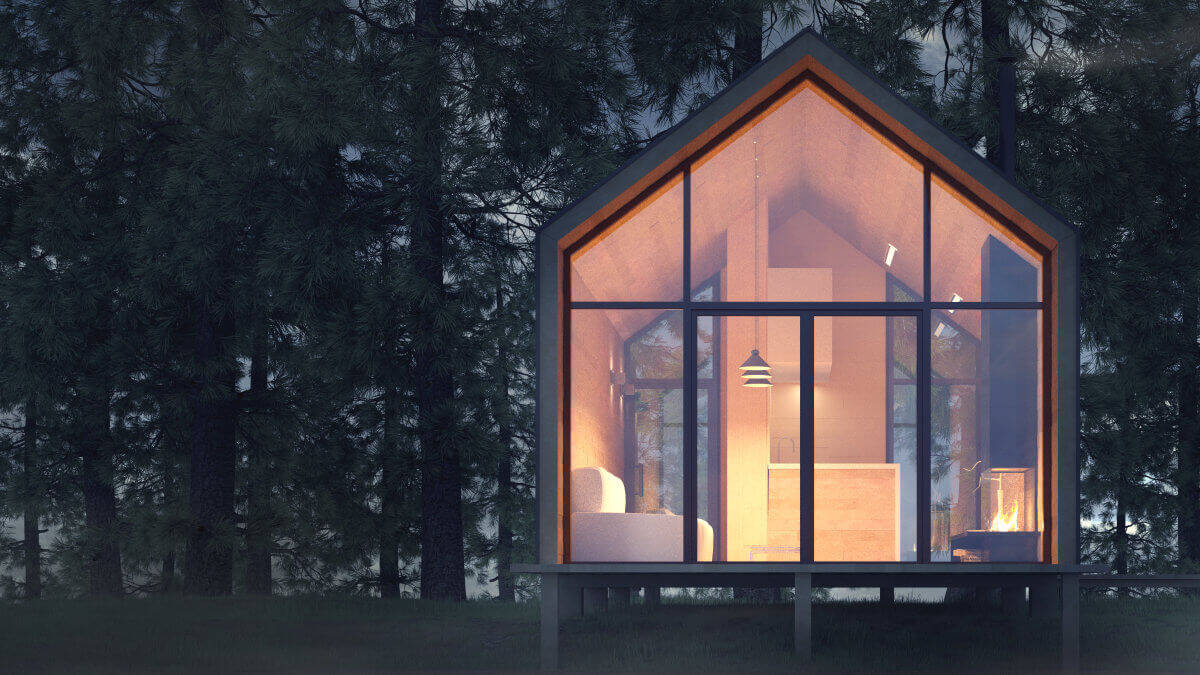
Planning bathrooms in a tiny house: The most important tips
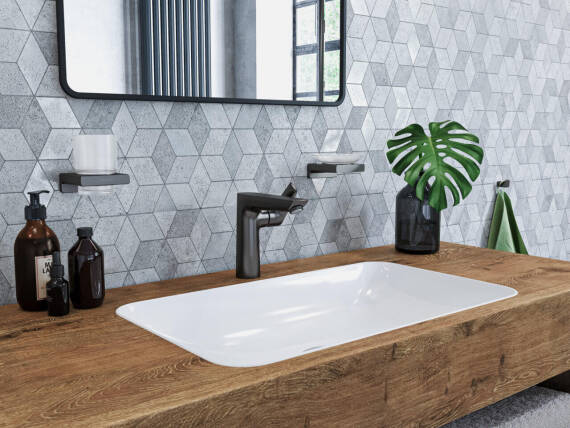
Can you realize big dreams in a small space? Of course! Bathrooms in a wooden house – the most common form of tiny house – can also have the advantages of a wellness oasis. However, a container house, as the tiny house is still called, places particularly high demands on planning. After all, not a single square inch should go unused, and the bathroom area – unlike the other rooms – needs a clear demarcation. Tip number 1: A sliding door as an entrance requires less space. But what else should you pay attention to? For another basic tip on how to design a compact bathroom that's modern and has Scandinavian charm, read this article.
Optimal planning a tiny house from the inside
Whether it’s a bath tub or shower, the perfect place for storage, or the right lighting for the desired ambiance in the bathroom: Our four tips below will help you make your dream of a tiny house a reality.
1. The right bath tub or shower for tiny houses
One basic question when planning from the inside: Do you need a bath tub? If the answer is yes, you have a few options. Typical dimensions for small bath tubs are 170 x 75 centimeters. There are also space-saving bath tubs with beveled corners – perfect for the container house. Corner bath tubs are also an option, as they save floor space.
Not enough space for a bath tub? A walk-in shower visually expands the space and is barrier-free. The minimum width should be 75 centimeters. To protect against water splashes, opt for shower walls made of transparent glass – colorful shower curtains would only make the bathroom area smaller. A custom adjustable rain shower with PowderRain function provides a spa-like feeling in a small area.
2. Wall-mounted sanitary objects make cleaning easier
When it comes to the toilet and bathroom sink, we recommend opting for wall-mounted models in a tiny house. They make it easier to clean the floor while also providing an airy look. In small spaces, hand sinks for guest bathrooms are a smart alternative to standard sizes. It’s also important to choose the right faucet. ComfortZone by hansgrohe, for example, offers flexible faucets, some of which swivel, for every dimension.
3. Smart wall storage provides the storage space you need
Storage space is the name of the game. A sink base cabinet with drawers is ideal – especially if it’s anchored to the wall. That way, it won’t take up an inch of floor space. When making your choice, be sure to note the exact dimensions and remember that open doors and drawers also take up space.
Wall mounting for everyday items like the soap dispenser is also a good idea. Clever systems like AddStoris can hold important tools and products while staying discreetly in the background. Multifunctional elements like wall rails with hooks, or a toilet paper holder with a shelf, make the most of limited space.
4. Space-efficient lighting and mirror
Lighting is an important factor in bathroom design. The smaller the space, the more skillfully you should stage it. Flexible spotlights on the ceiling and walls can perfectly illuminate the entire bathroom as needed.
When planning your tiny house interior, the right bathroom mirror is also important. The rule of thumb: As big as possible. A mirror can visually double the volume of the room and reflects light. If minimalism and straight angles dominate your bathroom, a round or oval mirror can give the room a natural touch. For makeup or shaving, it’s best to choose a magnifying mirror with a flexible arm, and lighting that you can store flat against the wall.
Colors and materials for the container house
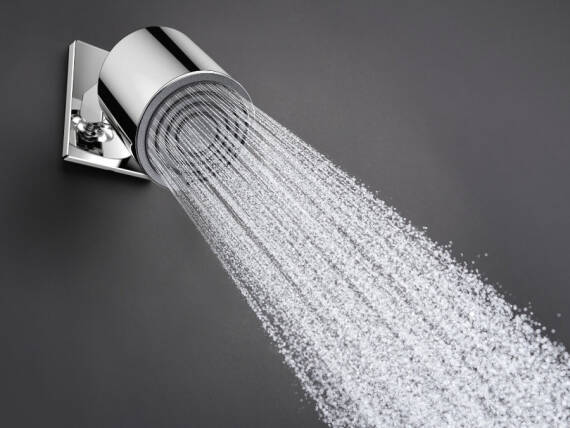
Enhancing the visual impression should be the focus of bathroom design for a small room in a container house. Light, friendly colors open the space up, while dark colors tend to make it look smaller. White, cream, and light gray are classic color choices.
You can show off your individuality with colored accents: How about a horizontal colored stripe at eye level? They make rooms appear larger, because they’re reminiscent of the horizon. You can also set elegant color accents with faucets, for example with FinishPlus by hansgrohe in a chrome, gold, or bronze look.
Wooden flooring and walls in the small bathroom look rustic and elegant at the same time. This natural material can balance the moisture content of the air, provided that it’s oiled – perfect for small bathrooms. A wooden sink is a unique solution whose custom look radiates warmth and harmonizes even with minimalist designs. Our tip: Oiling for several days or clear varnishes with several components make a wooden sink resistant to moisture.
Glass is another excellent material for bathroom design, and can replace classic walls. It tolerates moisture, is only a few centimeters thick, and can be coated to be made opaque. Thanks to digital printing techniques, today you can design any glass surface exactly according to your own wishes.
In a tiny house, every centimeter counts
A wellness bathroom in a container house is possible if you make perfect use of the available space through accurate planning. Choose wall-mounted sanitary objects and bathroom furniture, as well as precisely fitted faucets that can be individually adjusted. Multifunctional elements like an illuminated mirror or a toilet paper holder with shelf are clever solutions that effortlessly save space.
Frequently asked questions about bathroom planning in a tiny house
Sinks for guest bathrooms are a good alternative to conventional sizes. A wall-mounted sink base cabinet can also fit a larger version – for example, made of wood for a natural flair.
Trusted partners
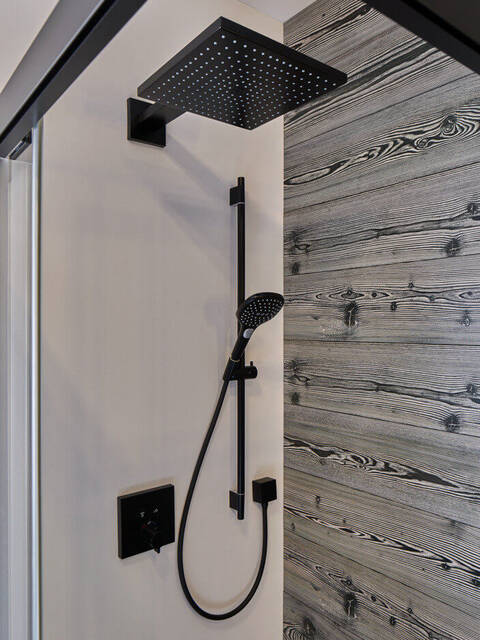
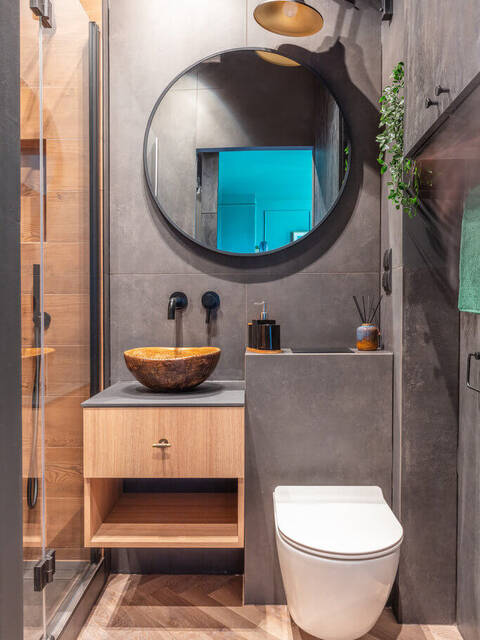
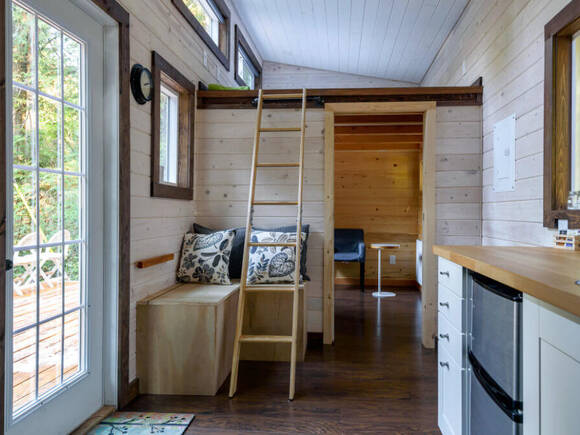
_4x3.jpg?format=HBW39)
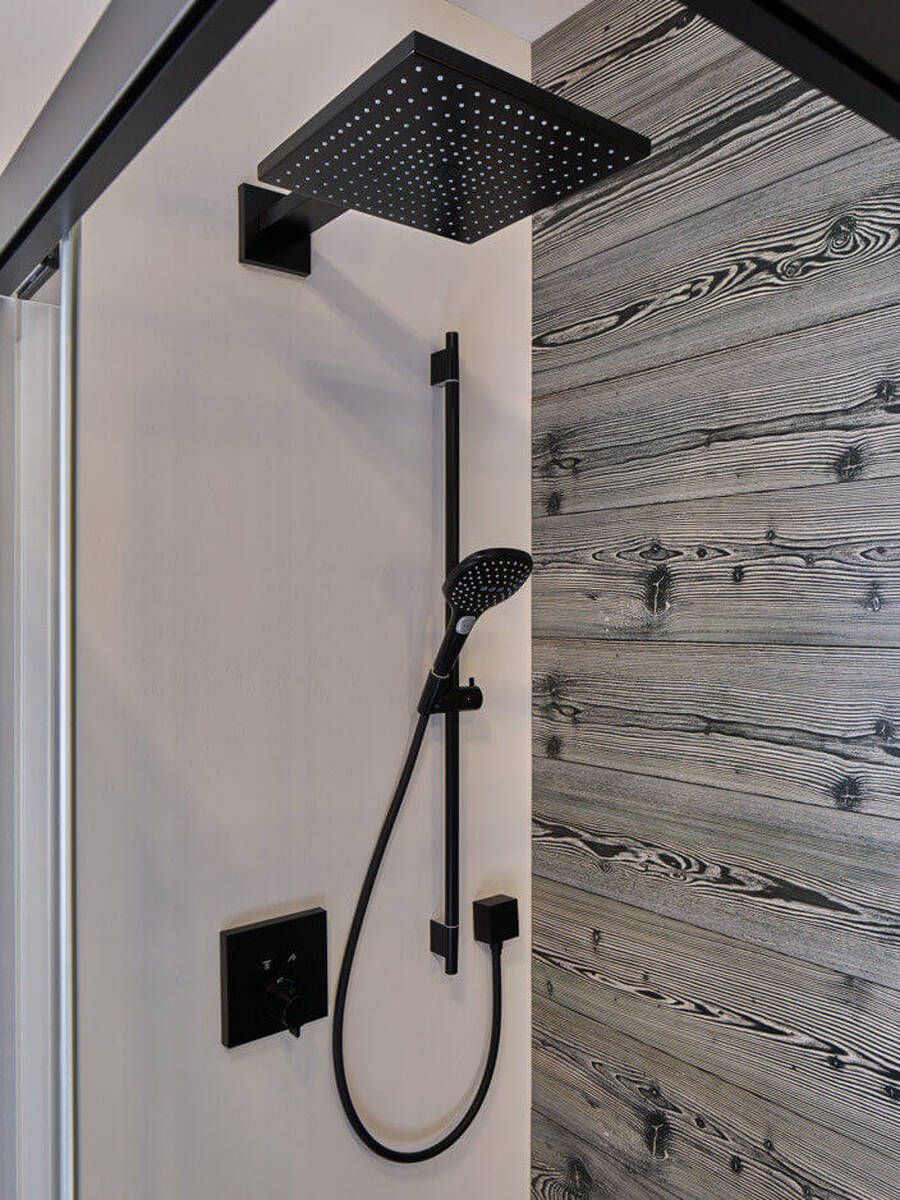
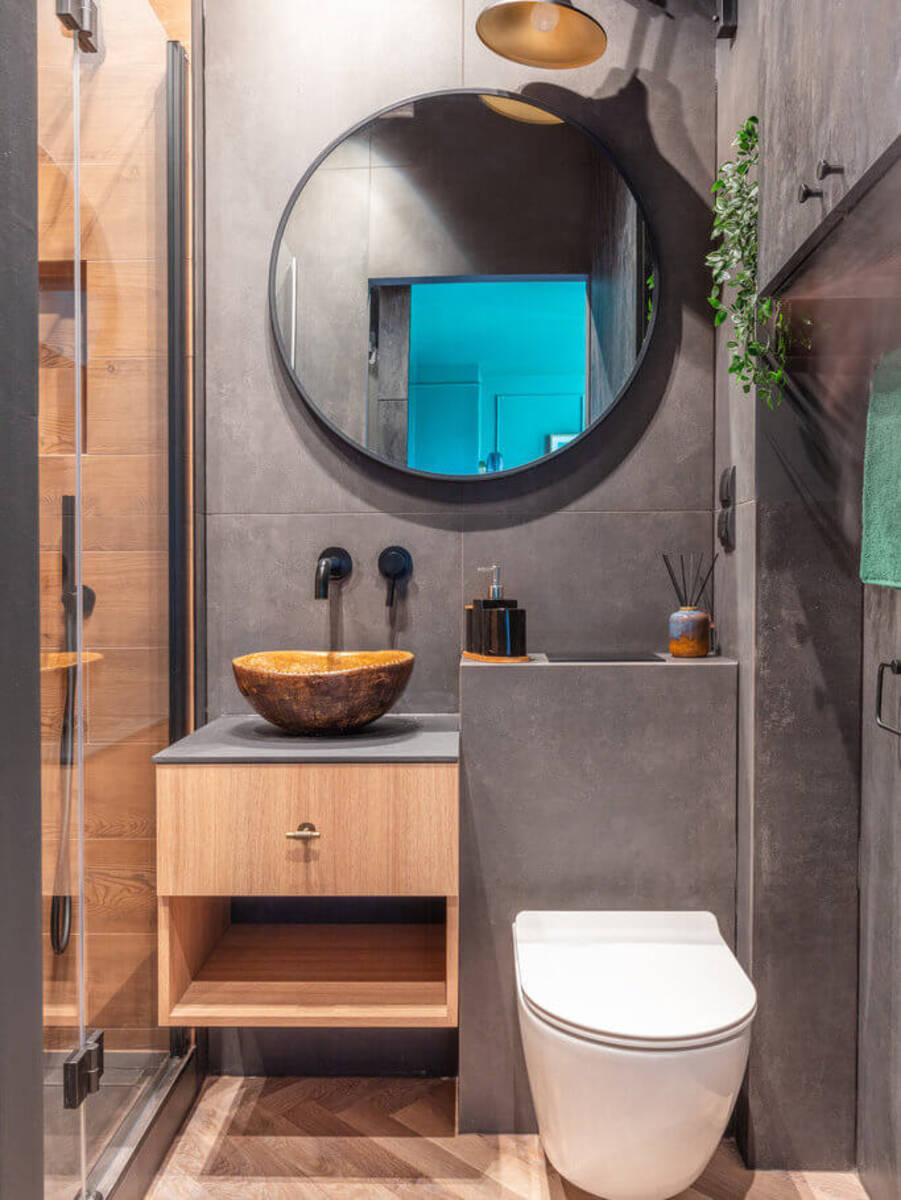
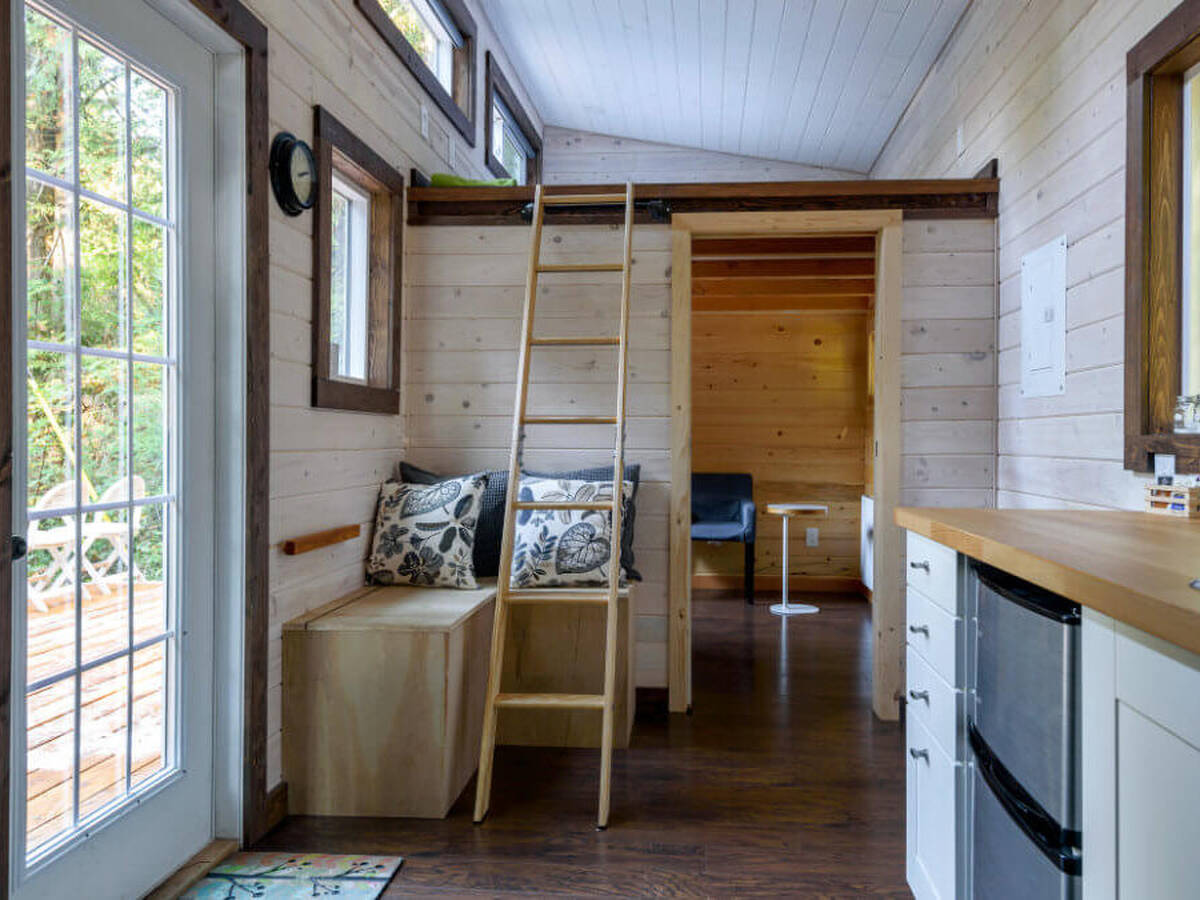
_4x3.jpg?format=HBW7)